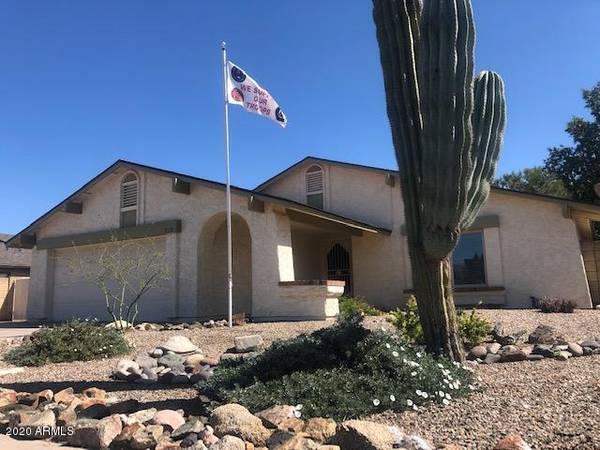For more information regarding the value of a property, please contact us for a free consultation.
213 S KENNETH Place Chandler, AZ 85226
Want to know what your home might be worth? Contact us for a FREE valuation!

Our team is ready to help you sell your home for the highest possible price ASAP
Key Details
Sold Price $345,000
Property Type Single Family Home
Sub Type Single Family Residence
Listing Status Sold
Purchase Type For Sale
Square Footage 1,820 sqft
Price per Sqft $189
Subdivision Glenview Estates Unit 2 Lt 150-223 225-276 Tr C-D
MLS Listing ID 6048018
Sold Date 04/15/20
Style Ranch
Bedrooms 3
HOA Y/N No
Year Built 1984
Annual Tax Amount $1,638
Tax Year 2019
Lot Size 0.257 Acres
Acres 0.26
Property Sub-Type Single Family Residence
Property Description
Newly remodeled home on 1/4 acre lot with no HOA in prime Chandler location! Remodel includes wood floors, brand new carpet, 4 inch baseboards, white cabinets throughout, granite kitchen counters, new bath vanity, mirror and fixtures... Low E windows and sunscreens.. Open floorplan has formal living/dining plus family room with brick fireplace. Double door entry into second bedroom would make great den. Large master suite with his/hers closets plus exit to huge back yard. Low care front, back has oversized patio, citrus, shade trees and bushes with SOOOO much potential. Tons of parking plus Locking RV gate and lots of room on side yard. Garage includes work area and exit.
Location
State AZ
County Maricopa
Community Glenview Estates Unit 2 Lt 150-223 225-276 Tr C-D
Area Maricopa
Direction N on McClintock off the 202, W on Chandler Blvd, S on Galaxy Drive, West on Chicago, S on Kenneth to home on left (East) corner of Kenneth and Milky Way.
Rooms
Other Rooms Family Room
Den/Bedroom Plus 3
Separate Den/Office N
Interior
Interior Features High Speed Internet, Granite Counters, Physcl Chlgd (SRmks), Eat-in Kitchen, Breakfast Bar, 9+ Flat Ceilings, Pantry, Full Bth Master Bdrm, Separate Shwr & Tub
Heating Electric
Cooling Central Air, Ceiling Fan(s)
Flooring Carpet, Tile, Wood
Fireplaces Type 1 Fireplace, Family Room
Fireplace Yes
Window Features Low-Emissivity Windows,Solar Screens,Dual Pane
Appliance Electric Cooktop
SPA None
Laundry Wshr/Dry HookUp Only
Exterior
Parking Features RV Access/Parking, RV Gate, Garage Door Opener, Direct Access, Attch'd Gar Cabinets
Garage Spaces 2.0
Garage Description 2.0
Fence Block
Pool None
Community Features Playground, Biking/Walking Path
Utilities Available SRP
Roof Type Composition
Accessibility Bath Grab Bars
Porch Covered Patio(s), Patio
Total Parking Spaces 2
Private Pool No
Building
Lot Description Sprinklers In Rear, Sprinklers In Front, Desert Back, Desert Front, Gravel/Stone Front, Gravel/Stone Back, Auto Timer H2O Front, Auto Timer H2O Back
Story 1
Builder Name Elliott Homes
Sewer Public Sewer
Water City Water
Architectural Style Ranch
New Construction No
Schools
Elementary Schools Kyrene De La Paloma School
Middle Schools Kyrene Del Pueblo Middle School
High Schools Corona Del Sol High School
School District Tempe Union High School District
Others
HOA Fee Include No Fees
Senior Community No
Tax ID 301-89-563
Ownership Fee Simple
Acceptable Financing Cash, Conventional, FHA, VA Loan
Horse Property N
Disclosures Agency Discl Req, Seller Discl Avail
Possession Close Of Escrow
Listing Terms Cash, Conventional, FHA, VA Loan
Financing Conventional
Read Less

Copyright 2025 Arizona Regional Multiple Listing Service, Inc. All rights reserved.
Bought with 48 Venture Real Estate
GET MORE INFORMATION




