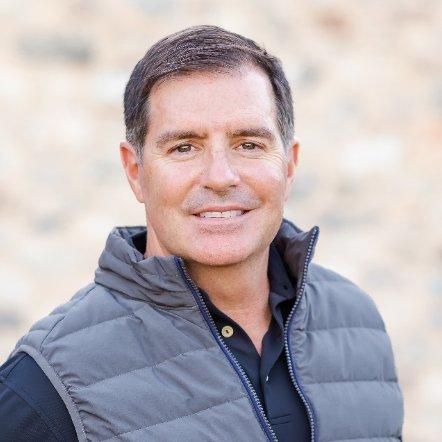For more information regarding the value of a property, please contact us for a free consultation.
10365 E PARADISE Drive Scottsdale, AZ 85260
Want to know what your home might be worth? Contact us for a FREE valuation!

Our team is ready to help you sell your home for the highest possible price ASAP
Key Details
Sold Price $2,150,000
Property Type Single Family Home
Sub Type Single Family Residence
Listing Status Sold
Purchase Type For Sale
Square Footage 3,900 sqft
Price per Sqft $551
Subdivision Cactus Villas
MLS Listing ID 6838345
Sold Date 08/15/25
Style Santa Barbara/Tuscan
Bedrooms 4
HOA Y/N No
Year Built 1987
Annual Tax Amount $5,404
Tax Year 2024
Lot Size 0.806 Acres
Acres 0.81
Property Sub-Type Single Family Residence
Source Arizona Regional Multiple Listing Service (ARMLS)
Property Description
VILLA DEL PARADISO IS THE VISION FOR THIS BEAUTIFULLY APPOINTED HOME! THIS CUSTOM HOME IS SITUATED ON A LARGE LOT IN A VERY DESIRABLE LOCATION! VAULTED CEILINGS, 3 FIREPLACES, 20X40 POOL WITH ELECTRONIC COVER, LARGE BEDROOMS, FRENCH DOORS FROM MAIN BEDROOM LEAD OUT TO THE BEAUTIFUL BACKYARD! A RAMADA FOR OUTDOOR ENTERTAINING. SPORT COURT FOR FAMILY ACTIVITIES! THE SPACIOUS BACKYARD HAS ROOM FOR A CASITA! PLENTY OF ROOM FOR ADDITIONS & MODIFICATIONS. NO HOA FEES.
Location
State AZ
County Maricopa
Community Cactus Villas
Direction 104th St and Cactus. S to Paradise then W to home.
Rooms
Other Rooms ExerciseSauna Room, Family Room
Den/Bedroom Plus 5
Separate Den/Office Y
Interior
Interior Features High Speed Internet, Granite Counters, Double Vanity, Eat-in Kitchen, Breakfast Bar, Kitchen Island, Pantry, Full Bth Master Bdrm, Separate Shwr & Tub
Heating Electric
Cooling Central Air, Programmable Thmstat
Flooring Carpet, Stone, Wood
Fireplaces Type 3+ Fireplace, Exterior Fireplace, Family Room, Master Bedroom
Fireplace Yes
Appliance Electric Cooktop
SPA Heated,Private
Laundry Wshr/Dry HookUp Only
Exterior
Exterior Feature Sport Court(s)
Parking Features Circular Driveway, Side Vehicle Entry
Garage Spaces 3.0
Garage Description 3.0
Fence Block
Roof Type Tile,Foam
Porch Covered Patio(s), Patio
Private Pool Yes
Building
Lot Description Sprinklers In Rear, Sprinklers In Front, Corner Lot, Desert Back, Desert Front, Grass Front, Synthetic Grass Back, Auto Timer H2O Front, Auto Timer H2O Back
Story 1
Builder Name UNKNOWN
Sewer Public Sewer
Water City Water
Architectural Style Santa Barbara/Tuscan
Structure Type Sport Court(s)
New Construction No
Schools
Elementary Schools Redfield Elementary School
Middle Schools Desert Canyon Middle School
High Schools Desert Mountain High School
School District Scottsdale Unified District
Others
HOA Fee Include No Fees
Senior Community No
Tax ID 217-26-170
Ownership Fee Simple
Acceptable Financing Cash, Conventional
Horse Property N
Listing Terms Cash, Conventional
Financing Cash
Read Less

Copyright 2025 Arizona Regional Multiple Listing Service, Inc. All rights reserved.
Bought with Real Broker



