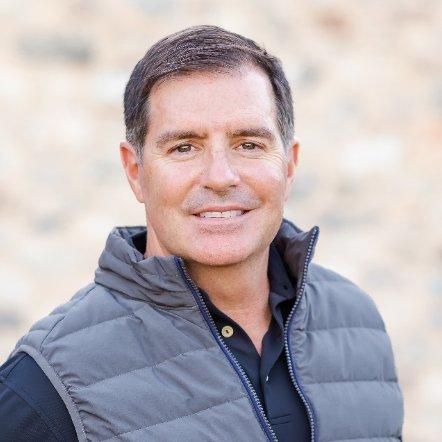For more information regarding the value of a property, please contact us for a free consultation.
13850 S HIGH RISE Road Benson, AZ 85602
Want to know what your home might be worth? Contact us for a FREE valuation!

Our team is ready to help you sell your home for the highest possible price ASAP
Key Details
Sold Price $817,000
Property Type Single Family Home
Sub Type Single Family Residence
Listing Status Sold
Purchase Type For Sale
Square Footage 2,498 sqft
Price per Sqft $327
Subdivision Rancho Del Cielo
MLS Listing ID 6903943
Sold Date 11/05/25
Style Ranch,Spanish
Bedrooms 4
HOA Fees $16/ann
HOA Y/N Yes
Year Built 2005
Annual Tax Amount $6,346
Tax Year 2024
Lot Size 36.098 Acres
Acres 36.1
Property Sub-Type Single Family Residence
Source Arizona Regional Multiple Listing Service (ARMLS)
Property Description
Seller will accept &/or counter offers between $799,972-$825,972.Escape to your private ranch paradise fully fenced on over 36 acres. Enjoy panoramic mountain views, cooler temperatures, & unmatched privacy ideal for equestrians, ranchers, & nature lovers.This custom-built Fenn Home (2005) features 4 bedrooms, 2.5 baths, stained concrete floors, premium alder cabinetry, an attached 2-car garage, & 2 additional covered parking spaces. Outside, amenities include an 8-stall horse barn w/ steel pipe corrals, electricity, multiple water faucets, an arena, & a dedicated tack room. A 30x40 metal workshop provides ample space for vehicles or hobbies. The property also has a private well & septic system. Just minutes from I-10, groceries, feed stores, and located in the Vail School District.
Location
State AZ
County Pima
Community Rancho Del Cielo
Area Pima
Direction From I-10 E take exit 297 toward Mescal Rd./J Six Ranch, turn left onto Mescal Rd., left onto W double X ranch Road right onto South high-rise Road to address.
Rooms
Other Rooms Separate Workshop
Master Bedroom Split
Den/Bedroom Plus 4
Separate Den/Office N
Interior
Interior Features Double Vanity, See Remarks, No Interior Steps, Kitchen Island, Separate Shwr & Tub
Heating Electric
Cooling Central Air, Ceiling Fan(s)
Flooring Carpet, Concrete
Fireplace No
Window Features Dual Pane
SPA None
Laundry See Remarks
Exterior
Exterior Feature Other, Storage, RV Hookup
Parking Features RV Access/Parking, Gated, Garage Door Opener, Extended Length Garage
Garage Spaces 2.0
Carport Spaces 2
Garage Description 2.0
Fence See Remarks, Other
Utilities Available Other (See Remarks)
View Mountain(s)
Roof Type Metal
Porch Covered Patio(s)
Total Parking Spaces 2
Private Pool No
Building
Lot Description Natural Desert Back, Natural Desert Front
Story 1
Builder Name Fenn
Sewer Septic Tank
Water Private Well
Architectural Style Ranch, Spanish
Structure Type Other,Storage,RV Hookup
New Construction No
Schools
Elementary Schools Acacia Elementary School
Middle Schools Old Vail Middle School
High Schools Cienega High School
School District Vail Unified District
Others
HOA Name See Addendum
HOA Fee Include Street Maint
Senior Community No
Tax ID 306-10-078-B
Ownership Fee Simple
Acceptable Financing Cash, Conventional, VA Loan
Horse Property Y
Disclosures Seller Discl Avail, Well Disclosure
Horse Feature See Remarks, Arena, Barn, Stall, Tack Room
Possession Close Of Escrow
Listing Terms Cash, Conventional, VA Loan
Financing Conventional
Read Less

Copyright 2025 Arizona Regional Multiple Listing Service, Inc. All rights reserved.
Bought with Non-MLS Office
GET MORE INFORMATION




